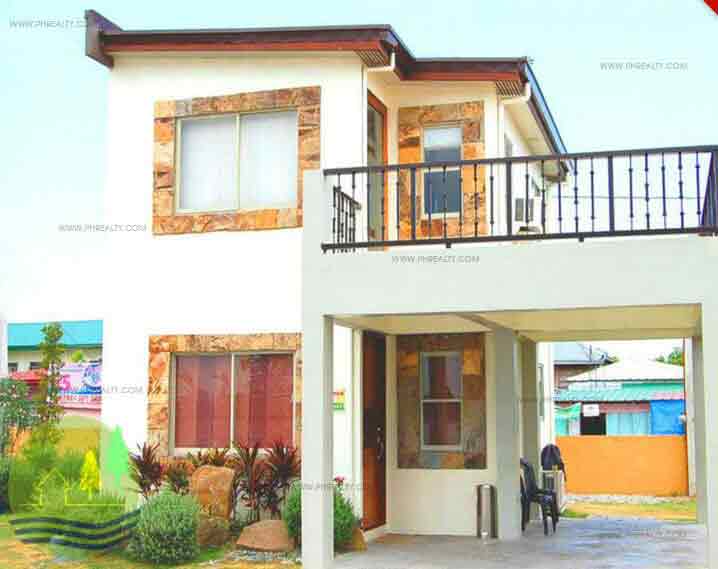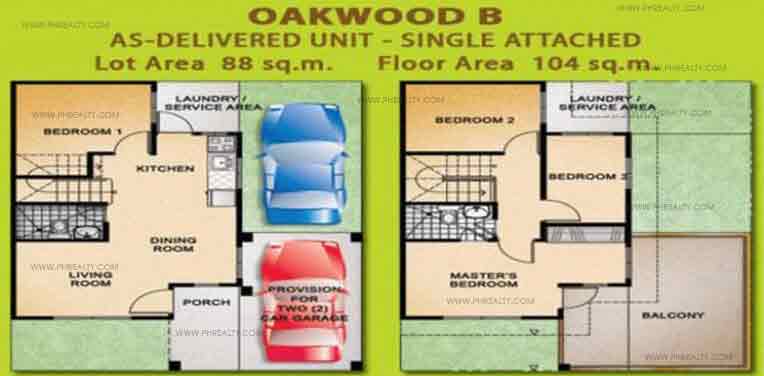Carmona Estates Oakwood
Floor Plan Of Oakwood
- No. of Bedroom: 4
- No. of T&B: 2
- Floor Area: 104SQM
- Min. Lot Area per Unit: 88SQM
- Min. Lot Dimension per Unit: 10 x 12
House Features:
- 2 storey with 4 bedrooms
- 2 toilet and bath
- Laundry/Service Area
- Living, Dining, Kitchen, Balcony
- Provision for Terrace and Lanai
- Provision for 2 Car Garage
- Provision for Front Lawn
- Provision for CATV, Telephone and Air-Conditioning Unit
House Finishes:
- Pre-Painted Long Span Roofing
- Tiled Kitchen Counter With Stainless Kitchen Sink
- Tiled Toilet and Bath
- Ceramic Bathroom Fixtures
- Interior and Exterior Wall Paint Finish
Payment Options
Option 1:
- 30% upon 24months and 70% In-house financial
Option 2:
- 12.50% upon 24months and 87.50% In-house financial
Disclaimer:
1. Prices are subject to change without prior notice.
2. Only payments officially receipted by Pro-Friends shall be honored.
3. The developer changes the price list every Friday.
4. BF interest rate varies depending on the choice of bank.
5. Pro-friends reserves the right to make adjustment for typographical error.
6. Other charges are not yet included.



