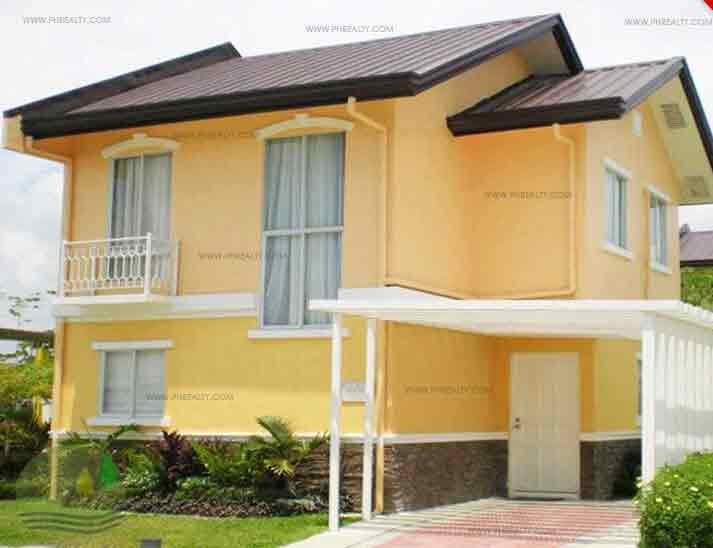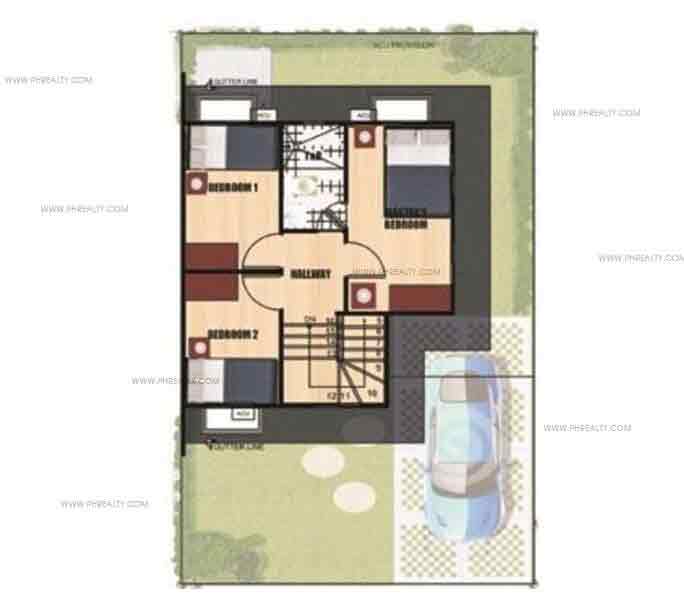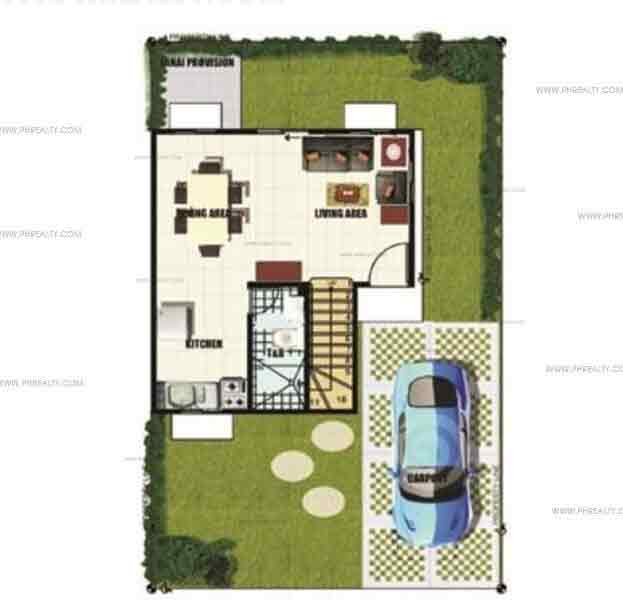Carmona Estates Maple
Floor Plan Of Maple:
- No. of Bedroom: 3
- No. of T&B: 2
- Floor Area: 72SQM
- Min. Lot Area per Unit: 100SQM
- Min. Lot Dimension per Unit: 10 x 12
House Features:
- House Type : Single Attached 2-storey
- Floor Area: 72 sq. m.
- Lot Area: 100 sq. m.
- Three (3) Bedrooms with Partition
- Two (2) Toilet and Bath
- Living Area
- Dining Area
- Kitchen
- Provision for One (1) Car Garage
- Linear Park
House Finishes:
- Pre-Painted G.I. Sheet Roofing
- Powder coater aluminum window
- Painted plain cement finish for Exterior & Interior Walls
- Tiled Kitchen Counter with stainless kitchen sink
- Tiled Toilet and Bath with complete set of bathroom fixtures (inc. tissue & soap holder)
- Plain cement finish flooring for ground and second floor
- Provision for CATV, telephone, A/C outlet
Payment Options:
Option 1:
- 30% upon 24months and 70% In-house financial
Option 2:
- 12.50% upon 24months and 87.50% In-house financial
Disclaimer:
1. Prices are subject to change without prior notice.
2. Only payments officially receipted by Pro-Friends shall be honored.
3. The developer changes the price list every Friday.
4. BF interest rate varies depending on the choice of bank.
5. Pro-friends reserves the right to make adjustment for typographical error.
6. Other charges are not yet included.




